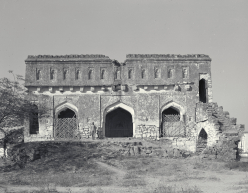M40
バスティー(Bast![]() )のモスクとして知られており,セーワナガル鉄道駅の東方約600メートル,ディフェンスコロニーの北端,線路にそって南側にある。附図.I-9
)のモスクとして知られており,セーワナガル鉄道駅の東方約600メートル,ディフェンスコロニーの北端,線路にそって南側にある。附図.I-9
それぞれ入口をもつ三つの部屋からなる建物で,屋根は平坦である。この屋根の,東側の中央の部分と,西側の左右の二個所に,テーブル状の台を支えていたと思われるブラケットが,現在もなおのこっている。この建物の東面の庇の上に,横に並んでいる龕列がめずらしい。なお,東面の左右には,屋上に到る階段の入口があるが,北端のものは,東側に階段を張り出している。内部の中央の部屋の天井は,中心の円形文様や交叉アーチ,および周囲の帯状の碑文・文様によって飾られ,また,中央ミヒラーブの周辺も,豊富に装飾をほどこされている。このモスクは,東側にあるバーオリーや,南側にある門,および東南方の墓建築と関連をもつものと思われる。第Ⅲ期。
東研.Ⅳ-1-2,ASI.Ⅳ-36
Bast![]() Mosque. About 600 m east of Sewanagar station, on the northern side of the Defence Colony, abutting the railway line. Grid ref. I-9, Ill. 48.
Mosque. About 600 m east of Sewanagar station, on the northern side of the Defence Colony, abutting the railway line. Grid ref. I-9, Ill. 48.
The mosque consists of a flat-roofed building with three rooms, each with its own entrance. There still remain brackets, thought to support stone platforms, in two places on the roof, in the middle of the eastern side and on the right and left of the western side. Unusually, on the eastern eaves there is a horizontal row of blind arches. On the left and right of the eastern wall are the entrances to two staircases leading up to the roof; stairs project on the eastern side of the northern one. The ceiling of the central chamber is decorated with arabesques in the centre and cross vaulting, with bands of inscription and decoration around. Around the central mi![]() r
r![]() b too there is rich decoration. This mosque is thought to have had some connection with the gate on the southern side, a step well to the east and a tomb building to the southeast (Photo 12). Period Ⅲ.
b too there is rich decoration. This mosque is thought to have had some connection with the gate on the southern side, a step well to the east and a tomb building to the southeast (Photo 12). Period Ⅲ.
IOC:Ⅳ-1-2; ASI:Ⅳ-36.





