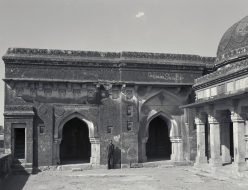M39
ラージョーン=キ=バーイーン(R![]() j
j![]() n k
n k![]() Ba`a
Ba`a![]() n)のモスクとよぶ。クトゥブ=ミーナールの南南西約700メートルにある。附図.F-13
n)のモスクとよぶ。クトゥブ=ミーナールの南南西約700メートルにある。附図.F-13
三方に龕をもつ高い基壇の上に立っており,東側は,ラージョーン=キ=バーイーンとよばれるバーオリーに接している。モスクは,それぞれ入口をもつ三つの部屋からなっており,屋根は平坦である。正面を飾る小さな龕列や円形文様,内部の花瓣形の天井やスクィンチ,および中央ミヒラーブの周辺の碑文・文様などが注目される。モスクの前庭は,南に小さな門をもち,バーオリーよって切断されたために,梯形になってしまったものであろう。前庭の北隅には,16世紀初頭の碑文をもつ十二本柱の墓建築が立っているが,このモスクと,墓建築およびバーオリーとは,ほぼ同時代に,なんらかの関連をもって建てられたものと推定される。第Ⅲ期。
東研.Ⅸ-12-2;ASI.Ⅲ-164
R![]() j
j![]() n k
n k![]() Ba`a
Ba`a![]() n Mosque. Located about 700 m south-south-west of Qu
n Mosque. Located about 700 m south-south-west of Qu![]() b Minar. Grid ref. F-13, Ill. 47.
b Minar. Grid ref. F-13, Ill. 47.
The mosque stand on a high plinth with blind arches on three sides. It adjoins the step well (b![]() `
`![]() l
l![]() ) known as R
) known as R![]() j
j![]() nk
nk![]() Ba`a
Ba`a![]() n on the eastern side. It has three rooms, each with its own entrance, and is flat-roofed. Noteworthy are the row of small blind arches and the arabesques decorating the facade, the ribbed ceiling and the squinches inside, and the inscriptions and decorations surrounding the central mi
n on the eastern side. It has three rooms, each with its own entrance, and is flat-roofed. Noteworthy are the row of small blind arches and the arabesques decorating the facade, the ribbed ceiling and the squinches inside, and the inscriptions and decorations surrounding the central mi![]() r
r![]() b. The courtyard of the mosque has a small gate on the southern side; it is of trapezoidal design probably because it was cut off by the step well. A twelve-pillared tomb building with an early sixteenth century inscription stands on the northern side of the courtyard. The mosque, tomb and step well date from around the same time and were probably built having some connection with one another. Period Ⅲ.
b. The courtyard of the mosque has a small gate on the southern side; it is of trapezoidal design probably because it was cut off by the step well. A twelve-pillared tomb building with an early sixteenth century inscription stands on the northern side of the courtyard. The mosque, tomb and step well date from around the same time and were probably built having some connection with one another. Period Ⅲ.
IOC:Ⅸ-12-2; ASI:Ⅲ-164.





