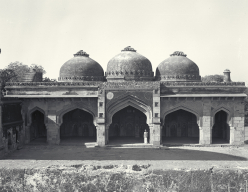M35
バラー=グンバッド(Ba![]()
![]() Gumbad)のモスクとよぶ。サフダル=ジャングの墓の東北東約1キロメートル,ローディー=ロードの北約300メートル,ローディー公園の内部にある。附図.H-9
Gumbad)のモスクとよぶ。サフダル=ジャングの墓の東北東約1キロメートル,ローディー=ロードの北約300メートル,ローディー公園の内部にある。附図.H-9
東西約32メートル,南北約26メートルの内庭をはさんで,西側にモスク,東側に附属の建物が向かい合っており,さらに,内庭の南側に門が張り出し,この門の巨大さのゆえに,一般には,バラー=グンバッド(大きなドーム)とよばれてきた。モスクは,外辺27.2メートルと7.3メートル長方形の建物で,五つの部屋からなっており,中央の三つの間にはドームをのせている。東正面の中央の間は,わずかに張り出していて,小さな龕が入口のアーチの周囲をとり囲んでいる。このモスクの南と北との外面には,床面と同じ高さに,それぞれ一つずつの張り出し窓が設けられている。また,西側外面の中央部分の上方には,赤い砂岩のブラケットがのこっているが,おそらくは,かつて,テーブル状の台がのせられていたものと思われる。この西面の両端と,中央の突出し部分の左右には,ミーナールを模した小塔がそえられている。このモスクの内部は,中央の三つの間に,それぞれ三つのミヒラーブを,両端の間に一つずつのミヒラーブをそなえている。この建物のアーチのスパンが,高さに比して著しく大きいのと,内外の壁面やドームの内部を,漆喰の碑文・文様が一面に蔽っているのが,このモスクの目立った特徴となっている。
内庭の南側にある門は,ドームをいただく,外辺約19メートル,内辺約12メートルの四角平面の建物で,四方に入口を開いている。各面は,中央の部分がわずかに張り出しており,入口を囲む二重の大きなアーチの周囲に,小さな龕列をめぐらしている。その左右の壁面は,龕列によって外観が二層をなしており,入口の左右に窓を開いている。十六角をなしているドラムの各面にも,それぞれ一つの龕が配されている。この門の内部の床面には,四方の壁にそってベンチが設けられている。入ロアーチとスクィンチアーチの下の部分をつらぬく帯状の文様と,ドーム基部をめぐる32の龕列とが,単調な壁面にわずかな変化を与えている。
モスクと向かい合って内庭東側にある建物は,外辺27.2メートルと6.3メートルの長方形をなし,五つの部屋と二つの小部屋とからなり,平坦な屋根をもっている。この建物は,モスクと関連して,なんらかの宗教・教育施設としての役割をはたしていたものであろう。なお,内庭のほぼ中央には,一辺7.8メートルの基台があって,その上に一基の墓の痕跡が認められるが,モスクとの関連はまったくわからない。上に述べた三つの建造物は,同じ高さの基壇の上に建てられており,モスクと東側の建物の下にあたる部分には,多くの地下室がつくられているが,現在では,倉庫として用いられているので,その内部については明らかではない。また,門の基壇にも,大小の龕が設けられている。
モスクの南端の部屋の西壁上方には,漆喰の碑文があって,900A.H.(1494A.D.)の年次と,ローディー朝のシカンダル=シャーの名を記している。この碑文の内容については,このモスクを含む建物群の建立の時期と関連して,なお疑問の点がのこされていることに一言ふれておきたい。第Ⅲ期。
東研.Ⅲ-2;ASI.Ⅱ-45
Ba![]()
![]() Gunbad Mosque. Located about one km east-north-east of the tomb of Safdar Jang, about 300 m north of the L
Gunbad Mosque. Located about one km east-north-east of the tomb of Safdar Jang, about 300 m north of the L![]() d
d![]() Road, inside L
Road, inside L![]() d
d![]() Park. Grid ref. H-9, Ill. 41-42.
Park. Grid ref. H-9, Ill. 41-42.
The mosque is on the western side of a courtyard about 32 m from east to west and about 26 m from north to south. There is a corresponding building facing it on the eastern side, and a gate projects on the southern side. The large size of the gate has given the mosque its popular name, Ba![]()
![]() Gunbad (big dome). The mosque is a rectangular building with external dimensions of 27.2 m by 7.3 m, and consists of five rooms. Domes surmount the central three bays. The central bay of the eastern facade projects slightly, and small blind arches surround the entrance arch. The northern and southern outer walls of the mosque each contain an oriel window the same height as the floor. Red sandstone brackets remain on the upper part of the central section of the western outer wall; these probably once supported stone platforms. At both ends of this western wall, and on the left and right of the projecting section in the centre, are small tapering turrets resembling minarets. The interior of the mosque consists of three mi
Gunbad (big dome). The mosque is a rectangular building with external dimensions of 27.2 m by 7.3 m, and consists of five rooms. Domes surmount the central three bays. The central bay of the eastern facade projects slightly, and small blind arches surround the entrance arch. The northern and southern outer walls of the mosque each contain an oriel window the same height as the floor. Red sandstone brackets remain on the upper part of the central section of the western outer wall; these probably once supported stone platforms. At both ends of this western wall, and on the left and right of the projecting section in the centre, are small tapering turrets resembling minarets. The interior of the mosque consists of three mi![]() r
r![]() bs each set into the central three bays, with one mi
bs each set into the central three bays, with one mi![]() r
r![]() b each in the two end bays. The mosque is distinctive for its arch span, which is very large in proportion to the building’s height, and for the stucco inscriptions and arabesque patterns on its interior and exterior walls and on the interior of the dome.
b each in the two end bays. The mosque is distinctive for its arch span, which is very large in proportion to the building’s height, and for the stucco inscriptions and arabesque patterns on its interior and exterior walls and on the interior of the dome.
The gate on the south side of the courtyard is surmounted by a dome; it is a square building measuring about 19 m externally and 12 m internally, and has entrances on all four sides. The central section of each side projects slightly. There is a large double arch around the gateway, surrounded by small blind arches. The wall to its right and left is divided horizontally by a row of blind arches, and there are windows on each side of the entrance. There is also a blind arch on each face of the dodecagonal drum. On the floor inside the gate are benches aligned along the four walls. The decoration around the entrance arch and on the section below the squinches, as well as the 32 blind arches surrounding the base of the dome, relieve the monotony of the walls.
The building opposite, on the eastern side of the courtyard, is rectangular and measures externally 27.2 m by 6.3 m. It consists of five rooms with an additional two small rooms and has a flat roof. This building is connected to the mosque and probably served some religious or educational function. In the middle of the courtyard is a base measuring 7.8 m on each side. Above it are the remains of what appears to be a tomb, but we have no way of knowing what connection it may have had with the mosque. The three buildings described here were all built on a stone foundation of the same height, and there is a large number of underground rooms beneath the mosque and the eastern building which today are used as storerooms. We therefore do not have any information about their interior. The base of the gate is relieved by both small and large blind arches. On the upper part of the western wall of the southernmost room of the mosque is a stucco inscription dated 900 A.H. (1494) that contains the name of Sultan Sikander Sh![]() h L
h L![]() d
d![]() . However, despite this information, there still remain questions concerning when this complex was erected. Period Ⅲ.
. However, despite this information, there still remain questions concerning when this complex was erected. Period Ⅲ.
IOC:Ⅲ-2; ASI:Ⅱ-45.





