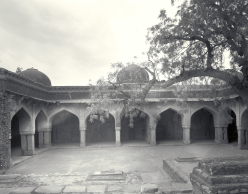M33
マフドゥーム=サーヒブ(Ma![]() d
d![]() m
m ![]()
![]()
![]() ib)のモスクとして知られており,シャープル=ジャート部落の西南西約600メートルにある。附図.G-11
ib)のモスクとして知られており,シャープル=ジャート部落の西南西約600メートルにある。附図.G-11
このモスクは,七つの部屋をもつ礼拝室と,その南北両端から東へ張り出す,それぞれ二部屋からなる袖の部分とをもっている。礼拝室の中央の間と,南北両端の間には,ドームがのせられている。袖の部分のさらに東方には,それぞれ,二部屋からなる延長部分がつづいていて,東端のものは,ドームをいただき,北側の西寄りのものは,前庭に入る通路となっている。一方,礼拝室の北の外側には,花瓣形のドームをいただき,東西に入口を開く門が設けられている。礼拝室の背後には,七つの小部屋をもつ張り出し部分がある。このモスクの前庭の東側には,囲壁に囲まれた墓地があり,そのほぼ中央に,十二本柱からなる墓建築が立っている。マフドゥーム=サーヒブとは,墓地の一角に葬られたと伝えられる聖者の通称である。第Ⅲ期。
東研.Ⅷ-9-1;ASI.Ⅲ-298
Known as the Makhd![]() m
m ![]()
![]()
![]() ib Mosque. Located about 600 m west-south-west of Sh
ib Mosque. Located about 600 m west-south-west of Sh![]() pur Jat village. Grid ref. G-11, Ill. 39.
pur Jat village. Grid ref. G-11, Ill. 39.
This building consists of a prayer hall with seven rooms and two wings of two rooms projecting east from the northern and southern ends. Domes surmount the central bay and the northern and southern bays of the prayer hall. There is a further eastward extension of two rooms from each of the wings, with a dome on the eastern end and a corridor to the courtyard on the western end of the north side. The northern of the domes over the prayer hall has a ribbed pattern, and there are gates opening to the east and west (Photo 10). In the back of the prayer hall is a projecting section containing seven small rooms. On the eastern side of the courtyard is a graveyard surrounded by a wall, in the middle of which is a tomb building of nine pillars. Makhd![]() m
m ![]()
![]()
![]() ib is the name of a holy man who is said to be buried in one corner of the graveyard. Period Ⅲ.
ib is the name of a holy man who is said to be buried in one corner of the graveyard. Period Ⅲ.
IOC:Ⅷ-9-1; ASI:Ⅲ-298.





