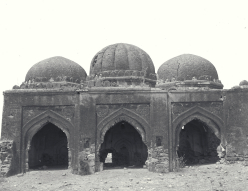M28
ムニールカ部落の東方約800メートル,ハウズ=ハースの貯水池の西南隅から西南西約700メートルにある。附図.F-11
このモスクは,それぞれ入口をもつ三つの部屋と,その北に連なる二つの部屋とからなっている。前者は,それぞれドームをいただき,中央のものがわずかに高く,花瓣形をなしており,後者は,交叉ヴォールトの天井と,平坦な屋根とをもっている。さらに,その北側には,天井の低い小部屋がつづいている。このモスクの前庭は,現在のこる痕跡からすると,囲壁によって囲まれていたらしく,また,このモスクの東方約40メートルのところに現存する,同じく花瓣形のドームをいただき,四方に入口を開く四角平面の建物が,このモスクの門をなしていたものと思われる。前庭のなかほどには,四角平面のドームをいただく墓建築が立っている。このモスクは,ハッジー=ランガ(![]() ajl
ajl![]() Langa)のモスクとよばれていたという。第Ⅱ期。
Langa)のモスクとよばれていたという。第Ⅱ期。
東研.Ⅶ-8,10;ASI.Ⅲ-321,323
Mosque. Located about 800 m east of Munirka village and about 700 m west-south-west of the southwestern edge of the ![]() aw
aw![]() Kh
Kh![]()
![]()
![]() tank. Grid ref. F-11, Ill. 36b, c.
tank. Grid ref. F-11, Ill. 36b, c.
This mosque has three rooms with their own entrances and two rooms connected to them to the north. The three rooms are each surmounted by a dome; the middle dome is a little larger and has a ribbed pattern. The two rooms to the north have cross-vaulted ceilings and a flat roof. On the northern side there is a further small room with a low ceiling. Judging from what now remains, the courtyard appears to have been surrounded by a wall. Another building lies about 40 m to the east; it is square with doors opening on all four sides and has a ribbed dome. It is thought to have been the entrance gateway to the mosque. Almost in the centre of the courtyard there is a domed, square tomb building. The mosque is commonly known as the ![]() ajj
ajj![]() Langa Mosque. Period Ⅱ.
Langa Mosque. Period Ⅱ.
IOC:Ⅶ-8; ASI:Ⅲ-321,323.





