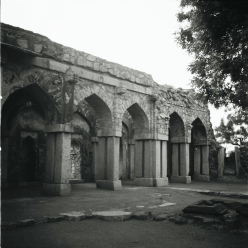M11
ハウズ=ハースのモスクとよぶ。ハウズ=ハースの貯水池の東南隅にある。附図.G-11
このモスクは、ハウズ=ハースの貯水池に沿い,マドラッサの北につづいて建てられ,間口9間・奥行1間の礼拝室と,南北両端から東に張り出す,それぞれ,間口4間・奥行2間の袖室とからなっているが,北の袖室は,すでに崩壊している。礼拝室の九つの間のうち,中央をふくむ五つの間は,そのミヒラーブの位置が,背面にまで貫かれており,中央のものは,ドームをいただく四角平面のチャハトリに通じ,そこから左右にわかれる階段によって貯水池の水面に達する。他の四つは,張り出し窓になっているが,同じようなものは,南北両端の側壁にも認められる。このモスクの前庭は,囲壁によってとり囲まれており,その東南隅には,ドームをいただく四角平面の門が設けられている。第Ⅱ期。
東研.Ⅵ-11-3;ASI.Ⅲ-310
Mosque of ![]() aw
aw![]() Kh
Kh![]()
![]()
![]() (Hauz Kh
(Hauz Kh![]() s). Located on the southeastern side of the
s). Located on the southeastern side of the ![]() aw
aw![]() Kh
Kh![]()
![]()
![]() tank. Grid ref. G-11, Ill. 24.
tank. Grid ref. G-11, Ill. 24.
This mosque is built at the northern end of the ![]() aw
aw![]() Kh
Kh![]()
![]()
![]() tank, adjoining a madrasa (Map O. 24, Ill. 155b-157) situated on the eastern and southern sides of the tank. It has a prayer hall nine bays wide and one bay deep and arcades on the north and south sides, each four bays wide and two bays deep. The northern one has fallen into ruin. The middle five bays of the prayer hall have a five arched facade in front of the mi
tank, adjoining a madrasa (Map O. 24, Ill. 155b-157) situated on the eastern and southern sides of the tank. It has a prayer hall nine bays wide and one bay deep and arcades on the north and south sides, each four bays wide and two bays deep. The northern one has fallen into ruin. The middle five bays of the prayer hall have a five arched facade in front of the mi![]() r
r![]() b, and a divided staircase leads down to the tank from the exterior of the central one through a square, domed chhatri (pavilion). The other four have oriel windows open to the west, and similar windows can be seen in the adjoining prayer rooms. The front courtyard of the mosque is surrounded by walls and there is a square domed gateway on the southeastern side (Photo 3). Period Ⅱ.
b, and a divided staircase leads down to the tank from the exterior of the central one through a square, domed chhatri (pavilion). The other four have oriel windows open to the west, and similar windows can be seen in the adjoining prayer rooms. The front courtyard of the mosque is surrounded by walls and there is a square domed gateway on the southeastern side (Photo 3). Period Ⅱ.
IOC:Ⅵ-11-3; ASI:Ⅲ-310.





