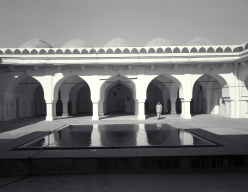M08
カーラーン=マスジッド(K![]() l
l![]() n Masjid)あるいはカーリー=マスジッド(K
n Masjid)あるいはカーリー=マスジッド(K![]() l
l![]() Masjid)とよばれており,オールドデリーのトルコマーン門の西北約350メートルにある。附図.H-6
Masjid)とよばれており,オールドデリーのトルコマーン門の西北約350メートルにある。附図.H-6
東西約15メートル,南北約21メートルの内庭を囲んで,西側に間口5間・奥行3間の礼拝室があり,東・南・北の三方には,奥行1間の廻廊をめぐらしている。礼拝室および廻廊の間は,東門の西側のそれをのぞいて,すべて小さなドームをのせている。礼拝室の左右および裏側に,平坦な屋根の部屋をもっているのがこのモスクの特徴であるが,その用途はあきらかではない。この建物の全体は,周囲に多くの小部屋をそなえた高い基1のうえに立っており,その四隅には,ドームをいただくバスティオン風の塔が設けられている。東廻廊の中央部には,その左右にミーナールを模した小塔をもつ正門が東に張り出しており,高い階段をのぼってそれに達することができる。
正門の東入口上方に,789A.H.(1387A.D.)の年次と,トゥグルク朝のフィーローズ=シャーの名を記した歴史碑文があり,この建物の建立の時代を示している。このモスクは,今日なお,礼拝の場として使用されており,後代の補修と改変が認められる。第Ⅱ期。
東研.Ⅱ-2;ASI.Ⅰ-138
K![]() l
l![]() n Masjid (also known as the K
n Masjid (also known as the K![]() l
l![]() Masjid or Black Mosque). Located about 350 m northwest of the Turkman Gate in Old Delhi. Grid ref. H-6, Ill. 21.
Masjid or Black Mosque). Located about 350 m northwest of the Turkman Gate in Old Delhi. Grid ref. H-6, Ill. 21.
This mosque has a courtyard measuring about 15 m from east to west and 21 m from north to south, with a prayer hall five bays long and three bays deep on the western side (Photo 2) and domed arcades one bay deep on the other three sides. Each bay of the prayer hall and the arcades (with the exception of the western side of the east gateway) is topped by a small dome. A distinctive feature of the mosque is the existence of flat-roofed rooms on either side, and to the rear, of the prayer hall. Their use is unclear. The structure is built on a plinth of arcaded cells. A conical bastion stands at each corner. A domed gateway, flanked by tapering turrets, projects to the east from the centre of the eastern arcade, and it is approached by a tall flight of stairs. A dedicatory inscription over the east gateway records that it was built in 789 A.H. (1387) and it contains the name of F![]() r
r![]() z Sh
z Sh![]() h Tughluq. The mosque remains in use today, though it has been repaired and altered over the course of the years. Period Ⅱ.
h Tughluq. The mosque remains in use today, though it has been repaired and altered over the course of the years. Period Ⅱ.
IOC:Ⅱ-2; ASI:Ⅰ-138.





