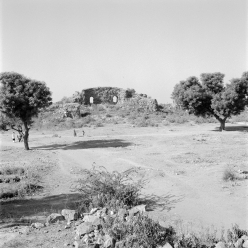M03
トゥグルカーバードのジャーマ=マスジッドとよぶ。トゥグルカーバードの大城砦の中央部の,やや東南寄りに位置している。附図.J-13
現在,その周囲には,部落の民家が立ち並んでいる。このモスクは,かつては,トゥグルカーバード城市のジャーマ=マスジッドであったと認められる。東西約124.5メートル,南北約115メートルの方形をなし,その西の部分にある礼拝室は,本来,間口9間・奥行2間の建造物で,その中央部分は,とくに柱間がひろくなっており,その間隔が,ほぼ20メートルに達している。礼拝室の奥行きは,約28メートルに及び,柱は,それぞれ,割り石を用いて構築された巨大なものであるが,現在では,その下部をのこすのみである。礼拝室の上部や屋根の状態を知る手がかりはないが,現在,この部分の地表が小高くなっているのは,崩壊した多量の建築資材が堆積したためであると認められる。このモスクには,礼拝室の柱間に対応する幅のひろい廻廊はのこっていない。主室附近の西壁に当たる部分は,現在もなお,多く残存しており,そこには二つの大きな窓がある。窓の上部は,かつては,アーチ型をなしていたもののようである。この壁の外側すなわち西面には,小口をみせた長い切り石が数多く突出した形でのこっているが,これは,この壁面が長手・小口を組み合せた切り石でおおわれていたことを示すものであろう。このモスクの床面は,本来の地表から相当高く構築されているが,この基壇の部分の側面に,アーチ型の大きな凹みがつくられていたことは,現在の北面の状態から明らかに知ることができる。基壇の東面の南部に接して,方形の台がつくられている。第Ⅱ期。
東研.Ⅹ-4-13;ASI.Ⅳ-1
The Jum`a Masjid (Friday mosque) at Tughluq![]() b
b![]() d. Located slightly southeast of the centre of the fortified city of Tughluq
d. Located slightly southeast of the centre of the fortified city of Tughluq![]() b
b![]() d. Grid ref. J-13; Ill. 12b.
d. Grid ref. J-13; Ill. 12b.
Today modern houses crowd the site. The mosque is thought to have been the congregational mosque of Tughluq![]() b
b![]() d. It was rectangular, 115 metres north to south and 124.5 metres east to west. The prayer hall on the western side originally was nine bays long and two bays, around 28 metres, deep. It was of hypostyle construction, with the pillars built on large cut-stone bases a considerable distance (as much as 20 metres) apart. Only the lower portions survive today. We have no way of knowing what the upper section and roof of the hall were like. The low mound on the ground below is thought to be made up of the materials that were used for this part of the building. There is no remaining colonnade corresponding to the spaced pillars in the prayer hall. The section equivalent to the west wall of the main chamber is largely extant and it contains two large windows. There appear to have once been arches above the windows. The outer side of this wall, that is, the western face, has long protruding ashlars with the ends exposed. This suggests that the wall was constructed using alternative courses of stretchers and headers. (Photo 1) The floor of the mosque was originally built on a relatively high plinth, as evidenced by the large arched-shape concaves cut into what is now the northern face of the mound. There is a rectangular platform touching the southern portion of the eastern face of the plinth. Period Ⅱ.
d. It was rectangular, 115 metres north to south and 124.5 metres east to west. The prayer hall on the western side originally was nine bays long and two bays, around 28 metres, deep. It was of hypostyle construction, with the pillars built on large cut-stone bases a considerable distance (as much as 20 metres) apart. Only the lower portions survive today. We have no way of knowing what the upper section and roof of the hall were like. The low mound on the ground below is thought to be made up of the materials that were used for this part of the building. There is no remaining colonnade corresponding to the spaced pillars in the prayer hall. The section equivalent to the west wall of the main chamber is largely extant and it contains two large windows. There appear to have once been arches above the windows. The outer side of this wall, that is, the western face, has long protruding ashlars with the ends exposed. This suggests that the wall was constructed using alternative courses of stretchers and headers. (Photo 1) The floor of the mosque was originally built on a relatively high plinth, as evidenced by the large arched-shape concaves cut into what is now the northern face of the mound. There is a rectangular platform touching the southern portion of the eastern face of the plinth. Period Ⅱ.
IOC:Ⅹ-4-13; ASI:Ⅳ-1.





